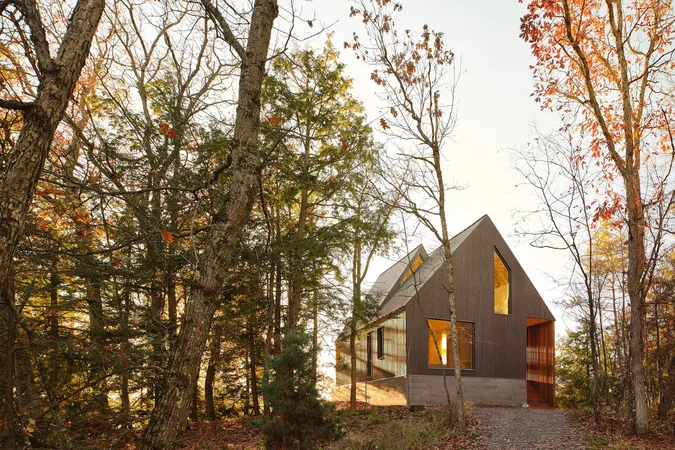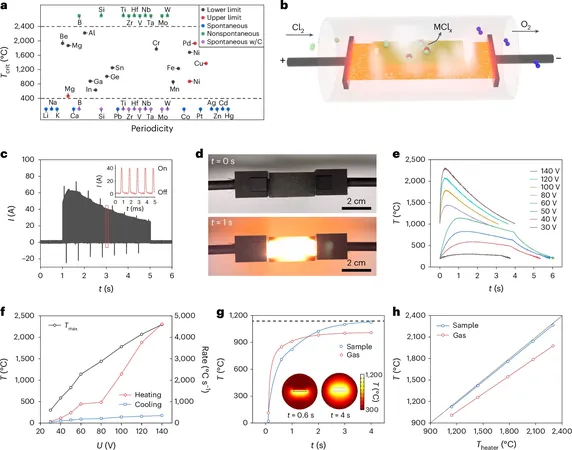
Discover the Breathtaking Bunkie on the Hill: A Modern Sanctuary in Ontario’s Heart!
2024-09-25
Dare to escape to the lush wilderness of Muskoka, Ontario, where Dubbeldam Architecture + Design has unveiled a stunning retreat that seamlessly blends modern design with the tranquility of nature. This enchanting getaway, aptly named Bunkie on the Hill, is not just any cabin—it's a reimagined escape for those yearning to reconnect with the great outdoors.
Spanning 93 square meters, this architectural gem stands as the smallest in a series of family cabins nestled across four properties. Perched atop a steep slope, it offers an unparalleled respite from the bustling life of multi-generational family cottages that dot the landscape below.
What sets Bunkie apart? Its contemporary take on the classic A-frame style. The design boasts an innovative split roof formation that mirrors the layered rock formations of the environment, featuring two intersecting gables accentuated by striking geometric windows. These windows don’t just serve aesthetics—they frame breathtaking views of towering treetops on one side and the serene lake on the other, inviting an abundance of natural light to flood the space.
The exterior design creates a striking contrast with two distinct facades. A tall, glass-dominated front greets visitors from the lake side while a more solid, wooded facade engages the forest. A covered entrance, carved into the design, provides an inviting approach, surrounded by a slatted cedar screen that echoes the natural elements found in the surroundings. As the sun shifts throughout the day, the interplay of light and shadows creates a captivating display that changes with time.
Inside, the cabin is a marvel of efficiency and warmth. Despite its compact dimensions, the design includes functional nooks equipped with built-in storage and cozy seating areas. Each room is deliberately oriented to maximize views of the scenic forest or glistening lake, making nature a constant companion indoors. The upper loft area cleverly incorporates a workspace with a panoramic view of the living area below—perfect for those who find inspiration amid natural beauty. The master bedroom, positioned at the rear, boasts large windows that invite deep, immersive glimpses into the woods.
In harmony with its environment, the choice of materials reflects a commitment to sustainability. The cabin is cloaked in greyed wood siding that complements natural cedar finishes, all resting on a robust yet humble board-formed concrete foundation. This thoughtful approach ensures that the structure will gradually blend back into its surroundings over time.
Inside, rich oak flooring, maple plywood, and cedar cladding create a warm and inviting atmosphere, balanced by darker accents of charcoal window frames and stone countertops. "We chose white wallboard for the interior perimeter walls to highlight the delightful textures of the wood," explains Heather Dubbeldam, the project’s principal designer. The Western red cedar slats adorning the ceiling bring the essence of the forest indoors, enhancing the immersive experience.
Sustainability isn’t just an afterthought—it’s a guiding principle for this project. The thick, insulated walls boast an impressive R-value of over 40 and are outfitted with triple-glazed windows to maintain optimal temperature control. Innovative flitch beams were designed to eliminate thermal bridging, while a clever elevation strategy circumvents ground blasting, allowing the cabin to coexist harmoniously with the rock formations below. All timber products used are FSC-rated, and the plumbing and light fixtures are thoughtfully selected for low energy and water consumption.
Bunkie on the Hill is more than just a cabin; it’s a sanctuary designed to promote relaxation and connection with nature—perfect for outdoor enthusiasts or anyone seeking an escape from the mundane. So pack your bags and prepare for an unforgettable escape into the wilds of Muskoka!









 Brasil (PT)
Brasil (PT)
 Canada (EN)
Canada (EN)
 Chile (ES)
Chile (ES)
 España (ES)
España (ES)
 France (FR)
France (FR)
 Hong Kong (EN)
Hong Kong (EN)
 Italia (IT)
Italia (IT)
 日本 (JA)
日本 (JA)
 Magyarország (HU)
Magyarország (HU)
 Norge (NO)
Norge (NO)
 Polska (PL)
Polska (PL)
 Schweiz (DE)
Schweiz (DE)
 Singapore (EN)
Singapore (EN)
 Sverige (SV)
Sverige (SV)
 Suomi (FI)
Suomi (FI)
 Türkiye (TR)
Türkiye (TR)