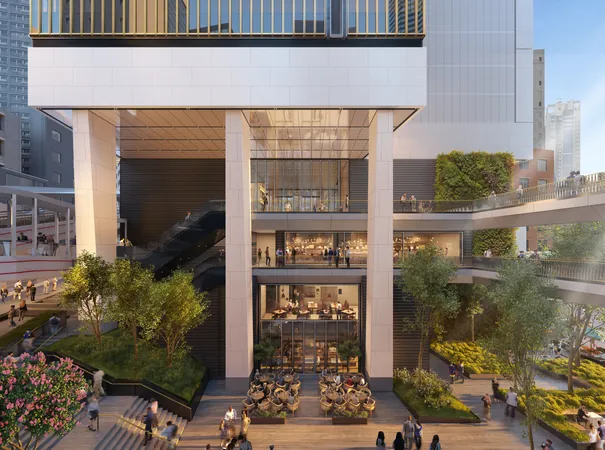
Unveiling Central Crossing: A Bold New Icon in Hong Kong
2025-07-23
Author: Jia
Foster + Partners Introduces a Groundbreaking Mixed-Use Development
Prepare to be amazed! The renowned architectural firm Foster + Partners has just revealed their stunning designs for Central Crossing, an exciting mixed-use development located in the bustling heart of Hong Kong's Central district. Positioned at 118 Wellington Street and surrounded by Graham, Gage, and Cochrane Streets, this ambitious project is a result of a collaborative effort between Wing Tai Properties Limited and CSI Properties Limited.
This remarkable location is nestled within a triangle formed by notable historical landmarks such as Tai Kwun, PMQ, and Central Market, presenting an extraordinary chance to enhance one of the city's most dynamic and culturally rich neighborhoods.
Architectural Harmony Meets Urban Legacy
Continuing its passion for integrating history with modern design, Central Crossing follows in the footsteps of Foster + Partners' previous projects like the Carré d'Art in Nîmes and the Royal Academy extension in London. The goal? To create a balance between respectful urban integration and striking architectural presence while contributing to the evolving identity of Central.
A Stunning Development with Heritage at Its Core
Central Crossing comprises two skyscrapers—one devoted to offices and the other serving as a luxurious hotel—perfectly aligned with Hong Kong's historic urban grid. Ground-level designs seamlessly incorporate four existing heritage buildings, including 120 Wellington Street, one of the city’s oldest shop houses. The project also breathes new life into Gutzlaff Street, restoring its connection between Queen’s Road Central and Hollywood Road.
Experience Beauty and Connectivity Like Never Before
One of the crown jewels of this development is the expansive public green space nestled between the towers. This beautifully landscaped area will feature retail shops and dining options, highlighted by a breathtaking four-storey water wall at the hotel entrance. Designed to float above ground, the towers will optimize natural light and airflow while offering easy access to a network of pedestrian walkways that connect to the surrounding streets, including a direct route to the famed Mid-Levels escalators.
Sculptural Towers Redefining the Skyline
Architecturally, these towers exhibit a captivating visual duality. The upper sections boast reflective glass facades framed in stainless steel, designed to maximize breathtaking views, while the lower levels are wrapped in a warm, textured gold-tone cladding that provides both privacy and context awareness. Innovative sculptural cores allow for dynamic floor layouts and frame stunning vistas of the harbor and Victoria Peak.
A New Nighttime Landmark Awaits!
As night falls, the towers will come alive with gentle illumination, accentuating their sculptural beauty. A striking vertical spire of light will soar from the office tower, culminating in a dazzling beam that pierces the night sky, creating a new visual emblem on the already iconic Hong Kong skyline.
With Central Crossing, Foster + Partners is set to redefine urban living in Hong Kong, blending modern luxury with historical respect in a development that promises to be a game-changer for the city.




 Brasil (PT)
Brasil (PT)
 Canada (EN)
Canada (EN)
 Chile (ES)
Chile (ES)
 Česko (CS)
Česko (CS)
 대한민국 (KO)
대한민국 (KO)
 España (ES)
España (ES)
 France (FR)
France (FR)
 Hong Kong (EN)
Hong Kong (EN)
 Italia (IT)
Italia (IT)
 日本 (JA)
日本 (JA)
 Magyarország (HU)
Magyarország (HU)
 Norge (NO)
Norge (NO)
 Polska (PL)
Polska (PL)
 Schweiz (DE)
Schweiz (DE)
 Singapore (EN)
Singapore (EN)
 Sverige (SV)
Sverige (SV)
 Suomi (FI)
Suomi (FI)
 Türkiye (TR)
Türkiye (TR)
 الإمارات العربية المتحدة (AR)
الإمارات العربية المتحدة (AR)