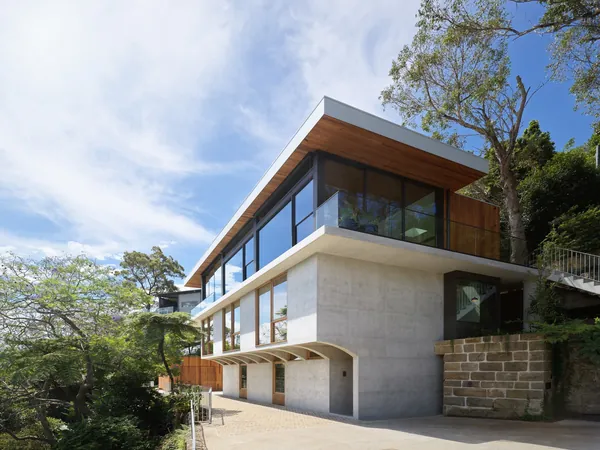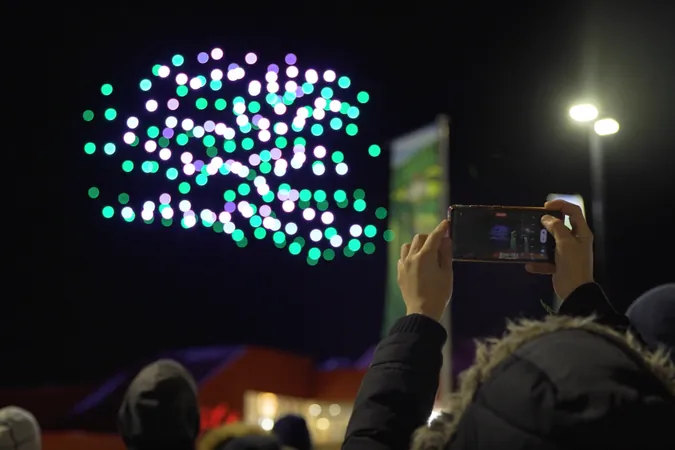
Discover the Architectural Marvel of Corbel House by Nick Bell Architects!
2024-11-04
Author: Emma
In a stunning showcase of architectural ingenuity, Nick Bell Architects have unveiled the captivating Corbel House, a residential masterpiece that marries medieval design concepts with contemporary style. Nestled on a challenging waterfront site, this remarkable family home not only maximizes living space but also seamlessly integrates with its breathtaking natural surroundings.
Inspired by the medieval corbel—an architectural feature that extends outward from a wall to support weight—Nick Bell Architects faced a unique set of challenges. The design process required careful navigation of a narrow strip of land characterized by a steep slope, limited access, council height regulations, and a commitment to protecting the local ecology on a generous 1696 sqm site.
The result? A three-level modern home with a compact 75 sqm footprint while unfolding into an impressive 245 sqm of functional living space. The ingenuity of incorporating corbel elements allowed the team to create a minimal footprint that enhances the site's natural beauty, resulting in a light-filled sanctuary for a family of five, providing sweeping views that create a unique sense of being at one with the environment.
Corbel House is designed to emulate a progression from a solid concrete base to lighter, airy upper levels, mirroring the journey from earth to sky. This transition is not merely for aesthetics; it also defines the home’s character, marking a harmonious flow between different areas. By utilizing a thoughtful mix of materials, including concrete, timber, and steel, the construction speaks to a dedication to durability and quality, ensuring the home remains a beloved space for generations to cherish.
Nick Bell emphasizes the intent behind Corbel House: “We aimed to create a residence that solves the unique challenges of the site while narrating a story through its design. Corbel House exemplifies how we can reinterpret historical architectural elements to produce modern, captivating living spaces built to endure.”
Notable Features of Corbel House Include:
- Ingeniously designed cantilever that maximizes usable space while maintaining a minimal footprint.
- Custom details such as laser-cut formwork for the concrete corbels and a floating steel staircase, alongside a kitchen bench crafted from pre-cast concrete accented with brass.
- Natural sandstone exteriors, solid sandstone lintels, and cobblestone paving that honor the corbel's rich heritage.
- A material transition from robust concrete on the lower level to lighter elements on the upper floors, selected for both visual allure and longevity.
- Fully electrified with a state-of-the-art 36-panel solar system, including micro inverters, heat pumps, Enphase batteries, and a rainwater collection tank for sustainability.
- Breathtaking panoramic views and serene bushland perspectives visible from every room, inviting nature indoors.
Corbel House stands as a shining example of how traditional design principles can be creatively reimagined to meet modern needs, proving that looking back can indeed lead to forward-thinking solutions! Don't miss the opportunity to witness this architectural triumph that brilliantly balances innovation with respect for nature.









 Brasil (PT)
Brasil (PT)
 Canada (EN)
Canada (EN)
 Chile (ES)
Chile (ES)
 España (ES)
España (ES)
 France (FR)
France (FR)
 Hong Kong (EN)
Hong Kong (EN)
 Italia (IT)
Italia (IT)
 日本 (JA)
日本 (JA)
 Magyarország (HU)
Magyarország (HU)
 Norge (NO)
Norge (NO)
 Polska (PL)
Polska (PL)
 Schweiz (DE)
Schweiz (DE)
 Singapore (EN)
Singapore (EN)
 Sverige (SV)
Sverige (SV)
 Suomi (FI)
Suomi (FI)
 Türkiye (TR)
Türkiye (TR)