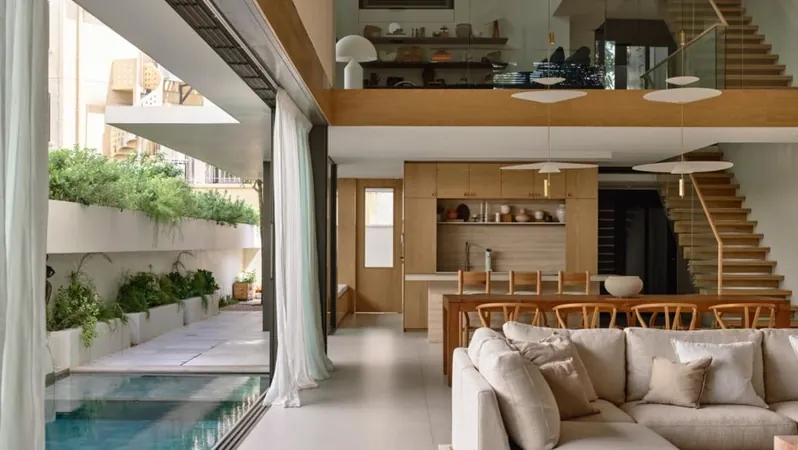
Transformative Redesign Gives Multi-Gen Family Home in Singapore a Private Oasis
2025-08-30
Author: Daniel
In the bustling heart of Upper Serangoon, a unique multi-generational family home has emerged, overcoming significant urban challenges. The owners chose a 3,800 sq ft plot primarily for its proximity to the Kovan train station and a sought-after school for their kids, dismissing the less-than-ideal surroundings in hopes of a clever design.
Hyla Architects, led by Nicholas Gomes, faced a daunting task in creating a private sanctuary amidst towering condominiums and noisy eateries. "We hadn’t encountered a site like this before," Gomes admitted, pointing out the massive buildings and the cacophony of urban life that complicated the design process.
The architects had to ingeniously turn the home inward, shielding it from prying eyes and the clamor of neighbors while accommodating a diverse household of four adults, three children, and two helpers.
A Fortress of Serenity
From the street, the house presents an almost impenetrable facade. Solid walls dominate the sides and back, while a striking louvred aluminum screen covers the upper front of the home, rising like a protective cloak. This design not only enhances privacy but also allows natural light to flood the interiors without compromising on security.
The screen’s taupe hue radiates a warm glow, reminiscent of a lantern when illuminated from inside. It cleverly curtails sightlines from the adjacent condominiums, creating a tranquil atmosphere within.
An Inviting Interior
Crossing the threshold, the 'no-peeping' sensation continues, marked by a towering travertine wall that ensures utmost privacy. Yet, as visitors venture further, they are met with an impressive, double-volume living and dining area — a breath-taking expanse flooded with light.
Here, a swimming pool adds an element of luxury, bordered by lush planter boxes bursting with vibrant greenery, effectively merging the indoors with nature.
Hanging Gardens: A Name Inspired by Nature's Wonders
Above, three tiers of balconies overflow with plants, giving the residence its poetic name: Hanging Gardens, a tribute to the wonders of ancient Babylon. This cascading greenery offers a serene retreat, making it feel like a hidden forest within the city.
Deliberately designed to maintain connectivity within the spacious layout, a mezzanine level provides a cozy gathering area without sacrificing openness. The seamless flow invites multiple groups to socialize simultaneously, including a lively mix of kids.
Private Retreats for Everyone
The upper levels feature five bedrooms plus a stylish attic man-cave for the master of the house, each designed to offer comfortable retreats. Sunlight streams in through clever architectural choices, including a glass lift that adds a splash of modernity.
To enhance the indoor ambiance, small courtyards and planters in bathrooms ensure that every space feels connected to nature.
A Unique Living Experience
While the home predominantly features calming beige and sandy hues, the attic's moody green walls set a distinct backdrop for an antique French mahogany desk. Here, a secret door blending with the bookshelves shields the occupant from the bustling family life below.
Since moving in, the owners have transformed the home into a vibrant social hub, a testament to the inviting design that Hyla Architects has masterfully achieved. Gomes reflects, "Our goal was to create a homely space that prioritizes privacy amid urban density, and with Hanging Gardens, I believe we’ve truly succeeded."

 Brasil (PT)
Brasil (PT)
 Canada (EN)
Canada (EN)
 Chile (ES)
Chile (ES)
 Česko (CS)
Česko (CS)
 대한민국 (KO)
대한민국 (KO)
 España (ES)
España (ES)
 France (FR)
France (FR)
 Hong Kong (EN)
Hong Kong (EN)
 Italia (IT)
Italia (IT)
 日本 (JA)
日本 (JA)
 Magyarország (HU)
Magyarország (HU)
 Norge (NO)
Norge (NO)
 Polska (PL)
Polska (PL)
 Schweiz (DE)
Schweiz (DE)
 Singapore (EN)
Singapore (EN)
 Sverige (SV)
Sverige (SV)
 Suomi (FI)
Suomi (FI)
 Türkiye (TR)
Türkiye (TR)
 الإمارات العربية المتحدة (AR)
الإمارات العربية المتحدة (AR)