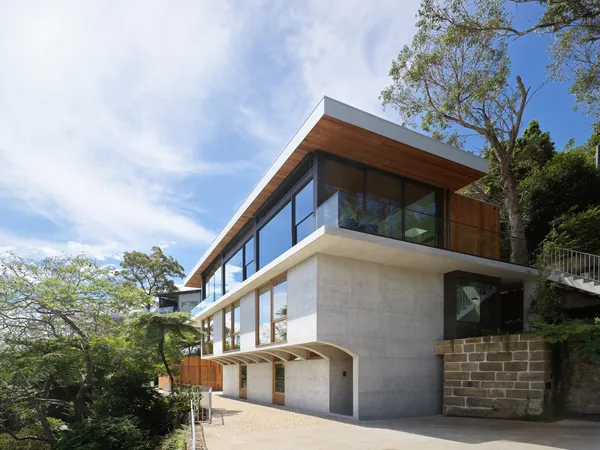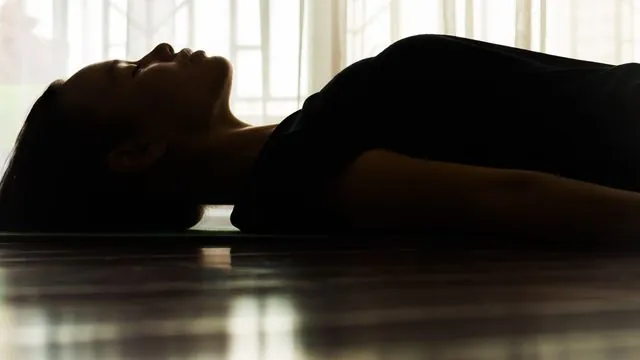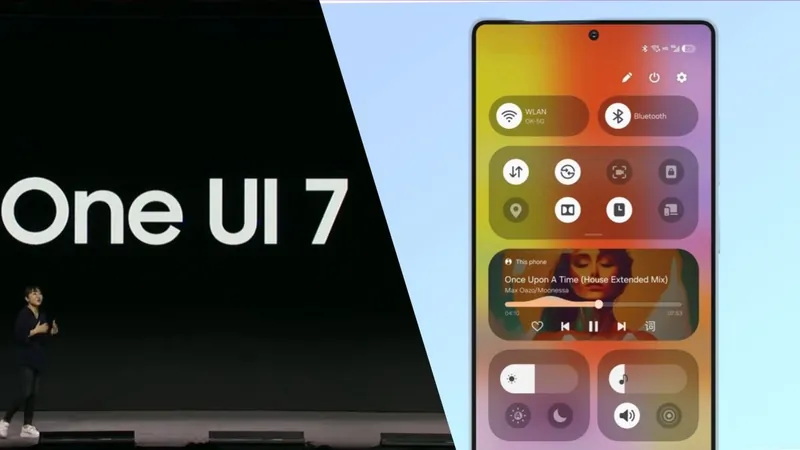
Discover the Architectural Marvel of Corbel House by Nick Bell Architects
2024-11-04
Author: Wei Ling
Introduction
In an impressive fusion of medieval and contemporary architecture, Corbel House, designed by Nick Bell Architects, has taken shape on a challenging waterfront plot, elevating residential design to new heights. This stunning family home artfully integrates nature and innovation, creating a captivating living space that is not just about aesthetics, but also functionality and sustainability.
Site and Design Influence
Nestled on a narrow, steeply sloped site of 1696 square meters, the design of Corbel House is ingeniously influenced by the medieval corbel—an architectural support element that projects from walls. This principle has been masterfully utilized to navigate height restrictions, difficult access points, and maintain the delicate ecology of the waterfront landscape. The end result? A striking three-level, contemporary home that offers a minimal footprint of just 75 square meters while expanding into a generous 245 square meters of functional living space.
Architectural Journey
The architectural journey within Corbel House begins with a solid concrete foundation, transitioning to lighter, airy upper levels that create an uplifting experience reminiscent of ascending from earth to sky. This captivating design is not merely for show; it speaks to the seamless connection between spaces within the home, encapsulating a sense of harmony with the surrounding environment.
Designer's Vision
Nick Bell, the project’s lead designer, articulates his vision: “We aimed to solve the complexities of the site while narrating a story through the building’s architecture. Corbel House exemplifies how historical elements can be reinterpreted for modern living, resulting in timeless spaces built to endure.”
Key Features of Corbel House
Key Features of Corbel House Include:
Innovative Cantilever Design
The home’s unique corbel supports allow for an expansive living space despite the minimal footprint.
Bespoke Architectural Elements
Visitors can admire bespoke details, including laser-cut concrete corbels, a custom floating steel staircase, and an elegant kitchen featuring pre-cast concrete integrated with brass elements.
Natural Material Use
The facade incorporates sandstone exteriors, solid sandstone lintels, and cobblestone paving, paying tribute to the historical roots of the corbel.
Sustainable Technology
The house is fully electrified, housing a 36-panel solar system equipped with 36 microinverters, heat pumps, Enphase batteries, and a rainwater tank, reinforcing the commitment to sustainability.
Panoramic Views
Every room in the home boasts breathtaking views of the surrounding bushland, ensuring an immersive experience with nature.
Conclusion
Corbel House is more than just a home; it’s a visionary statement about blending history with modernity. This architectural marvel beautifully demonstrates how age-old design principles can provide innovative solutions for contemporary living, proving that looking back can effectively inform the future. If you're intrigued by design that tells a story and harmonizes with nature, Corbel House is a must-see example of modern architecture reimagined.





 Brasil (PT)
Brasil (PT)
 Canada (EN)
Canada (EN)
 Chile (ES)
Chile (ES)
 España (ES)
España (ES)
 France (FR)
France (FR)
 Hong Kong (EN)
Hong Kong (EN)
 Italia (IT)
Italia (IT)
 日本 (JA)
日本 (JA)
 Magyarország (HU)
Magyarország (HU)
 Norge (NO)
Norge (NO)
 Polska (PL)
Polska (PL)
 Schweiz (DE)
Schweiz (DE)
 Singapore (EN)
Singapore (EN)
 Sverige (SV)
Sverige (SV)
 Suomi (FI)
Suomi (FI)
 Türkiye (TR)
Türkiye (TR)