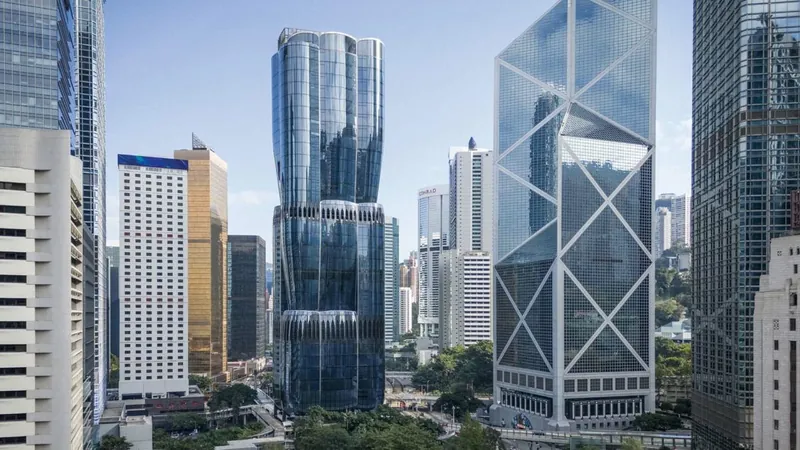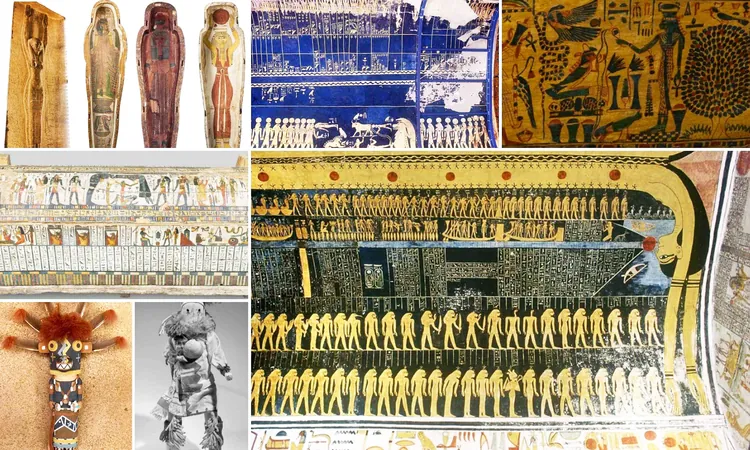
Zaha Hadid Architects Unveils a Dazzling High-Tech Tower in Hong Kong
2025-05-05
Author: Kai
Revolutionizing Hong Kong's Skyline
In the heart of Hong Kong, where architectural giants like I.M. Pei's Bank of China loom large, a new contender is ready to steal the spotlight. Meet the Henderson tower, a stunning 36-story structure designed by the renowned Zaha Hadid Architects (ZHA), nestled conveniently between Central and Admiralty neighborhoods.
A Bold Vision for a Prized Location
Developed by Henderson Land, this ambitious project kicked off after the company shelled out an astounding $3 billion for a 31,000-square-foot plot adjacent to the picturesque Chater Garden. With fierce competition from iconic buildings in the vicinity, Henderson aimed for greatness. They turned to ZHA to bring their vision to life, opting for originality over more familiar names in the architecture world.
Maximizing Views and Aesthetic Appeal
ZHA’s lead architect, Sara Klomps, emphasizes the importance of maximizing breathtaking views, making the decision to envelop the tower in sleek glass a no-brainer. "In bustling Hong Kong, there are few opportunities for such expansive vistas unless you’re by the waterfront," she noted. The building stretches 650 feet high and features striking soft forms that resist blocking the view by being elevated off the ground, seamlessly blending with Hong Kong’s network of aerial walkways.
Innovative Design Features
The structure boasts creative design elements, such as asymmetrical bulges in its glass facade—an intuitive nod to the rhythm of the nearby Bank of China. This is achieved through two unique 'pinch points' located strategically above major trusses, which help distribute the weight of the elevator core. While these features may not be blatantly visible from the outside, they’re ingeniously integrated into the building's structural integrity.
Cutting-Edge Technology Behind the Scenes
With advancements in technology at their disposal, ZHA utilized sophisticated digitally-bent glass shaping techniques to achieve the tower's captivating curves. However, Klomps clarifies that only about 20 percent of the glass panels are double-curved; the rest comprises flat and single-curve elements. This combination posed its own set of challenges for the European manufacturers tasked with executing the ambitious design.
Urban Harmony Meets Functionality
Functionality is at the forefront of the Henderson design, featuring five levels of underground parking to replace a previous structure. Additionally, the summit houses Cloud 39, a luxurious lounge offering jaw-dropping views of Kowloon. The building not only aims for aesthetic enjoyment but also includes public spaces—lobbies and eateries that encourage community interaction, breathing new life into the neighborhood.
More Than Just a Building
Klomps believes that the sheer shape of the building draws admiration, but it’s the openness and accessibility that truly captivates. By selecting durable materials tailored for the humid climate and ensuring that the building integrates effortlessly with its surroundings, ZHA has crafted an urban landmark that evolves not just the skyline, but the community dynamics as well.
Final Thoughts: A Tower to Remember
The Henderson tower promises to not just stand tall amongst its iconic neighbors but redefine what modern architecture can accomplish in a bustling metropolis like Hong Kong. As this ambitious project unfolds, it highlights the seamless blend of artistic vision and practical design in shaping our urban landscapes.




 Brasil (PT)
Brasil (PT)
 Canada (EN)
Canada (EN)
 Chile (ES)
Chile (ES)
 Česko (CS)
Česko (CS)
 대한민국 (KO)
대한민국 (KO)
 España (ES)
España (ES)
 France (FR)
France (FR)
 Hong Kong (EN)
Hong Kong (EN)
 Italia (IT)
Italia (IT)
 日本 (JA)
日本 (JA)
 Magyarország (HU)
Magyarország (HU)
 Norge (NO)
Norge (NO)
 Polska (PL)
Polska (PL)
 Schweiz (DE)
Schweiz (DE)
 Singapore (EN)
Singapore (EN)
 Sverige (SV)
Sverige (SV)
 Suomi (FI)
Suomi (FI)
 Türkiye (TR)
Türkiye (TR)
 الإمارات العربية المتحدة (AR)
الإمارات العربية المتحدة (AR)